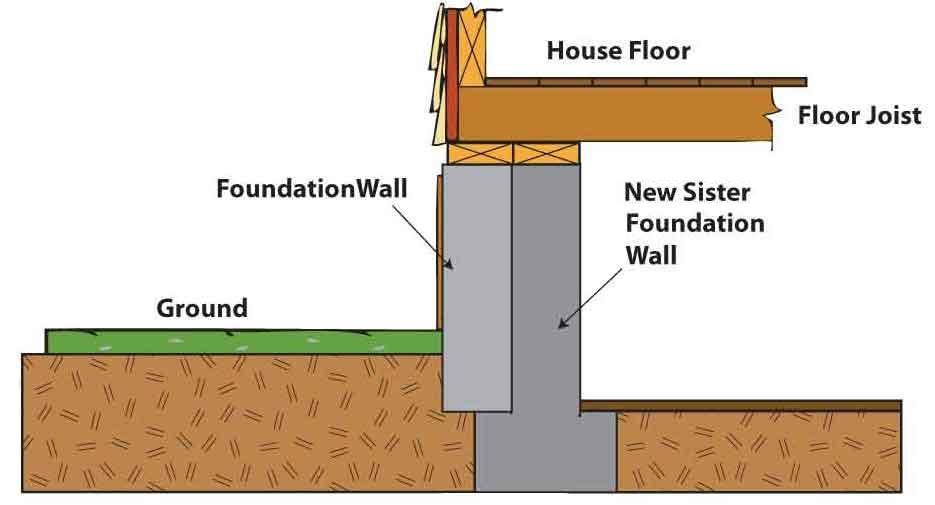Sister Wall Repair
Think You Need a Sister Wall?
At times, we all need somebody to lean on. This concept is no different for walls. If you have a foundation wall that is failing, it may need to get some support from a sister wall. A sister wall is a wall that is installed next to the failing wall that is already standing in order to reinforce it and bear the load of a home’s foundation.
There are a variety of reasons for a foundation wall failure. For example, if a home has been built on top of expansive soils, the change in the soil moisture can cause sinking and shifting of foundation walls. Additionally, a failing drainage system could lead to water damaging a foundation wall.
Signs of such damage to a foundation wall present symptoms, which include: doors that stick or do not close all the way, noticeable cracks in the walls, as well as cracks in the floors. Sister walls can help to fix the problem of a failure in your foundation walls before the problem gets out of hand.
With this method, a new wall is built to stand alongside of the existing foundation wall that is no longer capable of bearing the weight of the foundation on its own. The process requires advanced skill and typically involves formal engineering design.
The walls are placed on the inside of the foundation next to the wall that is already there. Most often, sister wall designs require placing steel reinforcements in the wall as well as the construction of one-sided concrete wall forms. Once wall steel and forms are in place, concrete is pumped into the forms and allowed to set. The forms may then be removed, and the job stands completed. Sister walls normally do require a building permit and an inspection by the building authorities.

A sister wall provides extra support to your foundation and your home.








Follow Us!